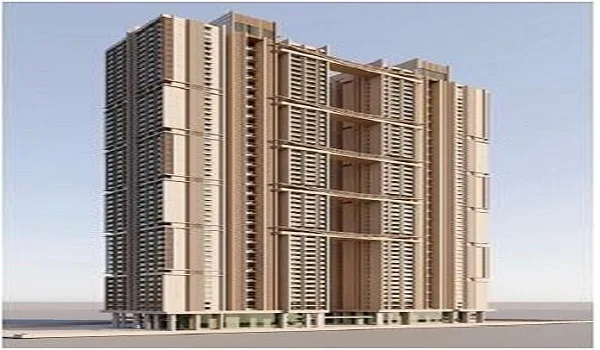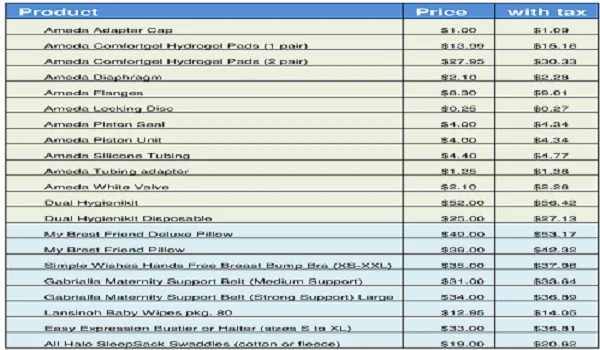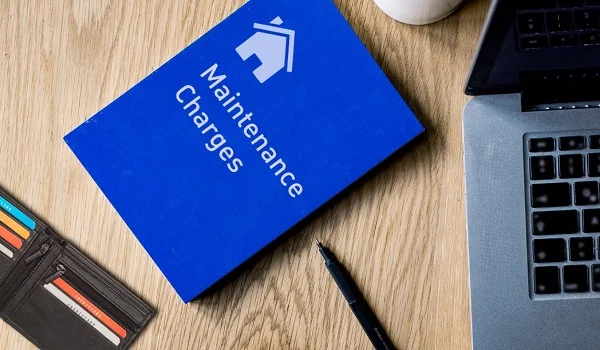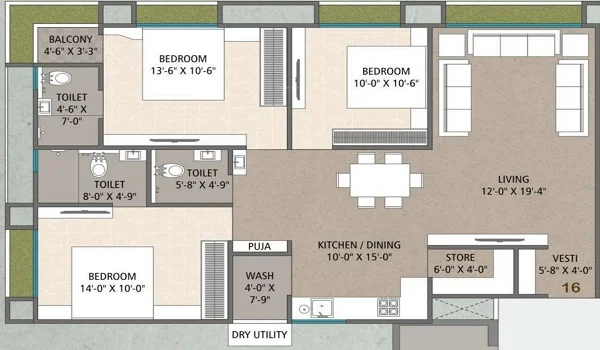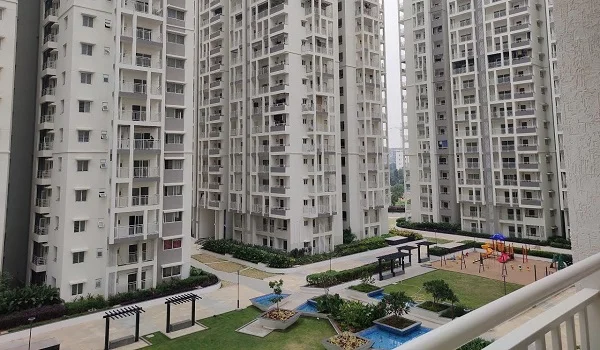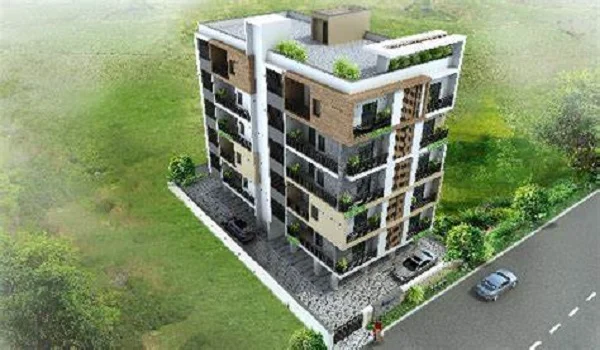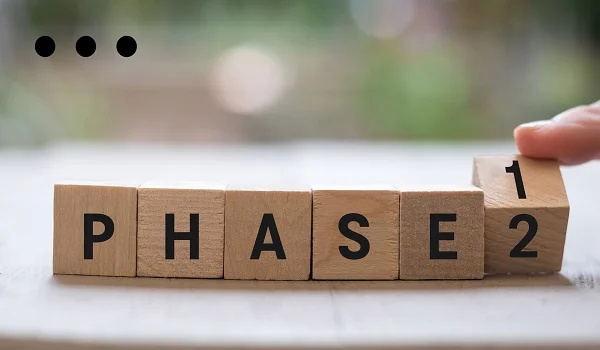Lansum Elena 4 Bhk Apartment Floor Plan
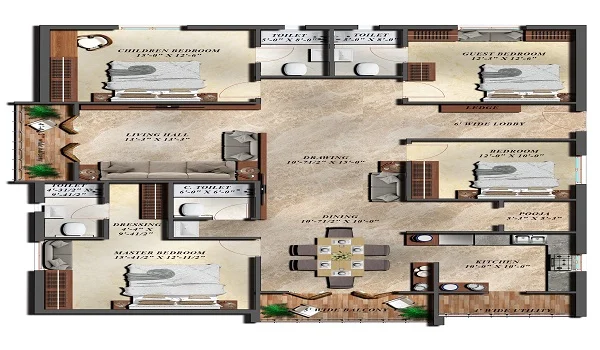
A 4 BHK floor plan is a blueprint of a house that has four bedrooms, one hall, and one kitchen. These types of apartments are good for large families or people who want ample space and comfort. A 4 BHK floor plan can help you imagine how the apartment will look and how much space you will have. The floor plan also has other features, such as bathrooms, balconies, storerooms, or parking spaces, depending on the design and the needs of the owner. A four-BHK floor plan can be different in style, shape, and area, depending on the plot size and the budget.
Lansum Elena Kokapet is a residential project that offers 3 & 4 BHK apartments with luxury specifications and amenities. The project is located in Kokapet, a prime location in Hyderabad, close to the Outer Ring Road and the Financial District.
Lansum Elena 4 BHK Apartment Floor Plan have a unique and elegant design that maximises the space and comfort of the residents. These apartments have four bedrooms, four bathrooms, a living area, a dining area, a kitchen, a staff room, and a balcony. The apartments are available in different orientations and sizes.
The 4 BHK apartments are available in four different floor plans, with super built-up areas ranging from 3260 sq. ft. to 3775 sq. ft. Each apartment has four spacious bedrooms, three bathrooms, a hall room, a dining area, a kitchen, and a balcony. The apartments are designed with modern and elegant features, such as fully fitted-out bathrooms, heat pumps, AC piping, and a modular kitchen. The Lansum Elena 4 BHK Apartment Floor Plan prices start from 2.93 crores.
Starting with Tower Unit Plan Area A-1 (West), this 4 BHK layout spans a generous 3,755 sq ft, featuring a spacious living area, a modern kitchen, and a balcony for a delightful living experience. The four bedrooms, including a staff room, are designed to offer optimal comfort and style.
Moving to Tower Block B Block - A, the A-2 (West) unit plan covers an expansive 3,775 sq ft. This meticulously designed layout includes a roomy living area, a well-appointed kitchen, and a staff room, ensuring residents enjoy both luxury and practicality.
In Tower N, the A-4 (East) unit plan spans 3,260 sq ft, offering a thoughtfully planned space with four bedrooms, a spacious living area, a contemporary kitchen, and a staff room.
Similarly, the A-5 (East) unit plan in Tower N covers 3,465 sq ft, presenting a harmonious layout with four bedrooms, a spacious living area, a well-equipped kitchen, and a staff room.
Exploring Tower Block B Block - A again, the B-1 (West) unit plan spans 3,465 sq ft, featuring four bedrooms, an expansive living area, a modern kitchen, and a staff room.
For the B-2 (West) unit plan in Tower N, spanning 3,260 sq ft, the layout includes four bedrooms, a spacious living area, a contemporary kitchen, and a staff room, ensuring a perfect balance of comfort and style.
In Tower Block B Block - A, the B-4 (East) unit plan encompasses 3,775 sq ft, providing residents with four bedrooms, a lavish living area, a well-designed kitchen, and a staff room.
Concluding the tour with the B-5 (East) unit plan in Tower N, covering 3,755 sq ft, this layout offers four bedrooms, an expansive living area, a stylish kitchen, and a staff room for an indulgent living experience.
Key highlights of the project:
| Location | Kokapet, Hyderabad |
| Builder | Lansum Properties LLP |
| Floor Plans | 3 & 4 BHK |
| Total Land Area | 3.61 Acres |
| Clubhouse Size | 50000 sqft. |
| Number of units on a floor | 5 units |
| Number of Floors | 55 in each tower |
| Launch Date | February 2024 |
| Date of Completion | December 2028 |
| Enquiry |

