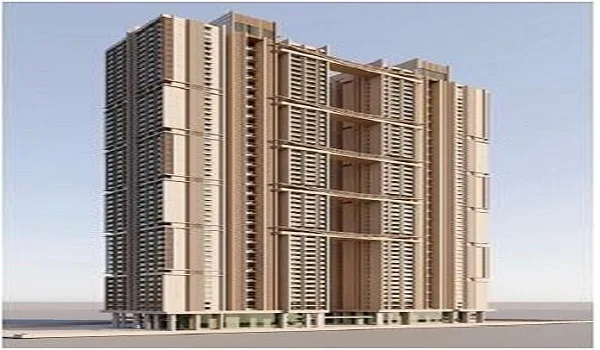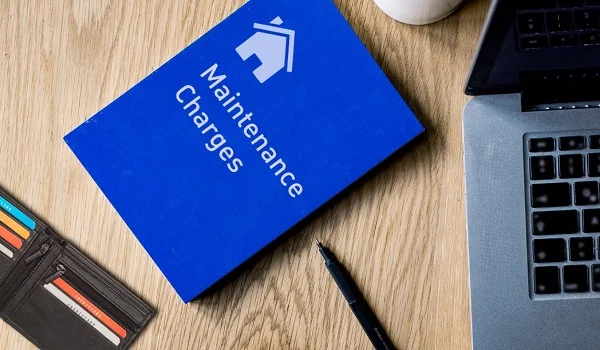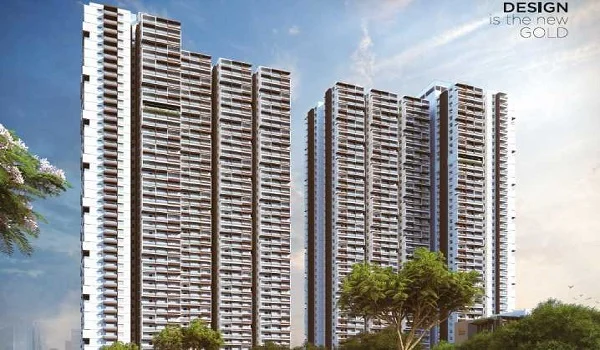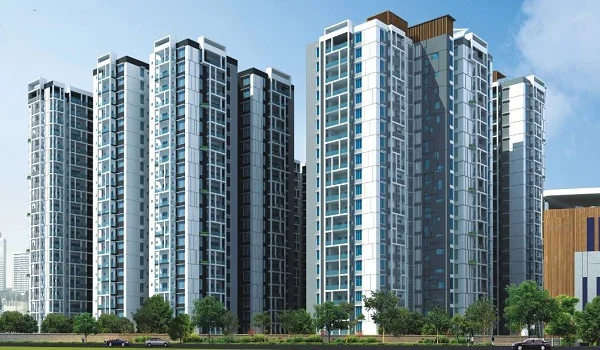Lansum Elena 3 BHK Apartment Floor Plan
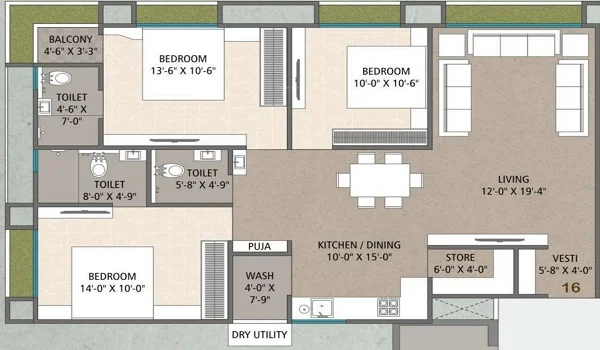
A 3 BHK floor plan is a layout of a house that has three bedrooms, one hall, and one kitchen. This floor plan is suitable for families or people who need more space and comfort. The floor plan shows the size, shape, and arrangement of the rooms and the furniture in them. It can help you visualise how the apartment will look and how much space you will have. The floor plan includes other features, such as bathrooms, balconies, storerooms, or parking spaces, depending on the design and the requirements of the owner. A 3 BHK floor plan can vary in style, shape, and area, depending on the plot size and the budget.
Lansum Elena Kokapet is a pre-launch residential project that offers two types of 3 BHK apartments with luxury specifications and amenities. The project is located in Kokapet, a prime location in Hyderabad, close to the Outer Ring Road and the Financial District. The prices of the 3 BHK apartments in Lansum Elena Kokapet start from 2.21 Crores.
Lansum Elena's 3 BHK apartments are like a comfy and stylish haven. With smart designs, these apartments have everything you need - spacious living areas, cosy bedrooms, and modern kitchens. Big windows let in lots of sunlight, making the place feel bright and open. The apartments come with cool amenities, giving you a comfy and convenient lifestyle.
Lansum Elena 3 BHK Apartment Floor Plan has two types of 3 BHK units:
- TOWER UNIT PLAN AREA - A - 3 (NORTH), which has a super built-up area of 2640 sq. ft. This apartment comes with an additional study and staff toilet, making it ideal for professionals and families. The apartment has three spacious bedrooms, with sizes of 14'4"x15'6", 14'4"x12'6", and 12'4"x13'0" for the master bedroom, bedroom2, and bedroom3 respectively. The living area size is 12'0"x10'8", offering a comfortable and elegant space for socialising and relaxing. The kitchen size is 12'4"x10'0", and it is equipped with state-of-the-art amenities and modular ready. The apartment also has a balcony with a size of 6'0", where residents can enjoy the panoramic view of the city skyline.
- TOWER BLOCK - B BLOCK - A UNIT PLAN AREA - B - 3 (NORTH), which also has a super built-up area of 2640 sq. ft. This apartment includes a staff room, providing convenience and privacy for the domestic help. The apartment has three bedrooms, with sizes of 13'4"x15'0", 13'4"x12'6", and 13'4"x12'0" for the master bedroom, bedroom2, and bedroom3 respectively. The living area size is 12'0"x11'8", providing a cosy and stylish space for entertainment and leisure. The kitchen size is 9'0"x14'0", and it is fitted with modern amenities and modular ready. The apartment also has a balcony with a size of 5'0", where residents can admire the scenic beauty of the Kokapet Lake and the lush green surroundings.
Lansum Elena Project Highlights:
| Location | Kokapet, Hyderabad |
| Builder | Lansum Properties LLP |
| Floor Plans | 3 & 4 BHK |
| Total Land Area | 3.61 Acres |
| Clubhouse Size | 50000 sqft. |
| Number of units on a floor | 5 units |
| Number of Floors | 55 in each tower |
| Launch Date | February 2024 |
| Date of Completion | December 2028 |
| Enquiry |

